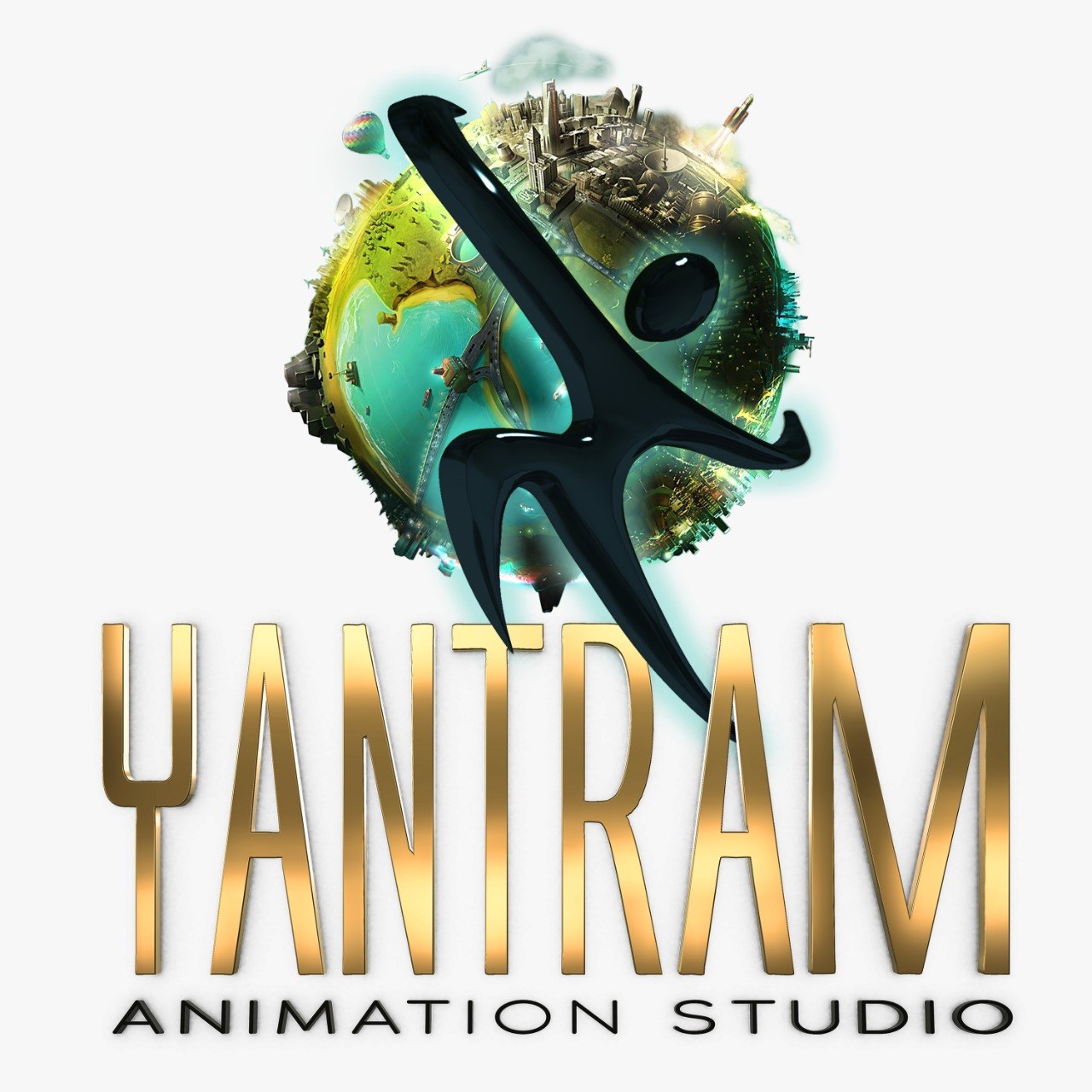- 1426
Fully Modern Bar 3D Floor Plan Design Ideas By Yantram architectural rendering studio Mexico city
3D floor plan originator offers a near reality perspective of how the floor plan of a bar will look like after the finishing and furniture is included the spaces. This will help the customers to have a superior thought of the property that they are contributing. The client will likewise have a representation of what insides can do on the off chance that he purchases the property.
Visit us: http://www.yantramstudio.com/3d-floor-plan.html
Visit us: http://www.yantramstudio.com/3d-floor-plan.html

