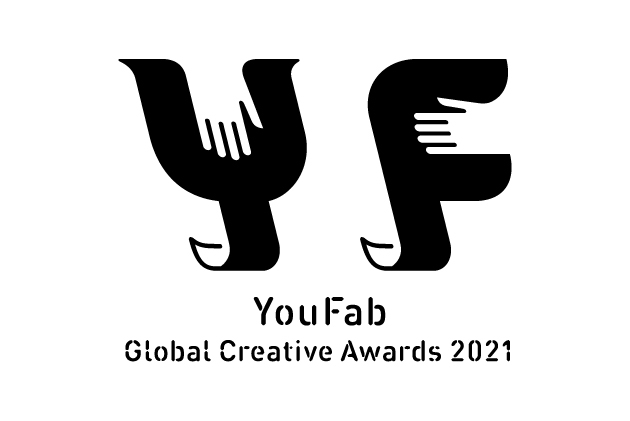-
作品タイトル(日本語)
多孔体:2畳 ⊂ 4.5畳
-
作品タイトル(英語)
Porous Manifold as a Japanese Tearoom
-
制作物のコンセプトを記載してください。
これは、2018年に開催された「大地の芸術祭・越後妻有アートトリエンナーレ」の特別企画展である「2018年の〈方丈記私記〉」展に出品した作品です。自分たちの手で「こどものための空間」をつくりました。四畳半の中に二畳の茶室が入れ子状に埋め込まれた構成となっています。
展覧会の会期中「こどものための和菓子づくりワークショップ」を同時開催しました。こどもたちには、自分がワークショップでつくった和菓子を《多孔体》の中でご両親にふるまうという、茶室体験をしてもらいました。
《多孔体》に穿たれた数多くの孔は、人が中に入るとそれを感じてBreathing Pleatsと名付けた孔が呼吸するように開閉し始める仕組みになっており、生き物のように反応する建築に、皆興味津々の様子でした。 -
制作物のコンセプトを記載してください。(英語)
This temporary art work is a nested structure with a two-tatami space embedded in ten foot square hut. The use is a Japanese traditional tearoom. We constructed it by ourselves.
It was exhibited in Echigo-tsumari Art Triennale 2018 in Japan. In this exhibition, architects were asked to respond to the theme of how to overcome the concept of homogeneous space which was dominant in the 20th century. It is distorted homogeneous space to create irregularities by the random pattern of the skeleton and proposed an art-tecture with many holes which are open and close as necessary to communicate with the outside like living things.
As you enter inside, this art-tecture (architecture) feels you and begins to breathe like a living thing. Specifically to say, many holes called BREATHING PLEATS start opening and closing according to the movement of people.
Modern office buildings made in the 20th century are separated from the external environment by a closed curtain wall. Then, using the lighting and air conditioning equipment, it is idea to control so that all places are homogenous and constant environment artificially. However, we need enormous energy, which is a major factor of global environmental problems.
It is important not to block the external environment and the internal space, but to open and close as necessary, that is, to create a building responsive to the external environment. Then it was created a living-like architecture. -
作品の素材・仕様
これは、デジタル・ファブリケーションによって加工されたスプルースのCLTパネルとプラスチック素材の組み合わせによって作られています。
4畳半の中に2畳の茶室が埋め込まれており、外形は、2730mm立法のボリュームの中に収まる家形として設定しました。
Breathing Pleatsは、不規則に歪んだ3次元の立体ですが、平面シートの折り畳みによってつくられており、それゆえ開いたり閉じたりすることが可能になっています。その製作にあたっては、まず、3Dでモデリングを行い、次に、そのモデルを展開して2次元平面の型紙を作成しました。材質は0.2mm厚のポリプロピレン・シートを用いています。 -
作品の素材・仕様(英語)
It is made of a hybrid of spruce CLT panels and plastic materials processed using digital fabrication technology. We constructed it by ourselves.
Width, Depth and Height are 2730mm each.
This dimension was called a "Jo" in the old words in Japan.
Breathing Pleats are irregularly distorted three-dimensional solids, but they are made by folding flat sheets that can be opened and closed. In making it, I first modeled it in 3D, and then expanded the model to create a two-dimensional plane pattern. The material is a polypropylene sheet with a thickness of 0.2 mm. -
作品のリファレンスURL
https://www.designboom.com/design/fads-fujiki-studio-porous-manifold-japanese-tearoom-shinjuku-japan-07-25-2019/
-
作品の映像URL
https://vimeo.com/347877150
-
公式サイト、もしくはSNSのURL
http://www.fads-design.jp
-
特別賞のテーマにどう作品が関連しているか説明文を記載
- 152
Porous Manifold as a Japanese Tearoom
BREATHING ARCHITECTURE LIKE LIVING THINGS:
This temporary art work is a nested structure with a two-tatami space embedded in ten foot square hut. The use is a Japanese traditional tearoom. We constructed it by ourselves.
It was exhibited in Echigo-tsumari Art Triennale 2018 in Japan. In this exhibition, architects were asked to respond to the theme of how to overcome the concept of homogeneous space which was dominant in the 20th century. It is distorted homogeneous space to create irregularities by the random pattern of the skeleton and proposed an art-tecture with many holes which are open and close as necessary to communicate with the outside like living things.
As you enter inside, this art-tecture (architecture) feels you and begins to breathe like a living thing. Specifically to say, many holes called BREATHING PLEATS start opening and closing according to the movement of people.
Modern office buildings made in the 20th century are separated from the external environment by a closed curtain wall. Then, using the lighting and air conditioning equipment, it is idea to control so that all places are homogenous and constant environment artificially. However, we need enormous energy, which is a major factor of global environmental problems.
It is important not to block the external environment and the internal space, but to open and close as necessary, that is, to create a building responsive to the external environment. Then it was created a living-like architecture.
This temporary art work is a nested structure with a two-tatami space embedded in ten foot square hut. The use is a Japanese traditional tearoom. We constructed it by ourselves.
It was exhibited in Echigo-tsumari Art Triennale 2018 in Japan. In this exhibition, architects were asked to respond to the theme of how to overcome the concept of homogeneous space which was dominant in the 20th century. It is distorted homogeneous space to create irregularities by the random pattern of the skeleton and proposed an art-tecture with many holes which are open and close as necessary to communicate with the outside like living things.
As you enter inside, this art-tecture (architecture) feels you and begins to breathe like a living thing. Specifically to say, many holes called BREATHING PLEATS start opening and closing according to the movement of people.
Modern office buildings made in the 20th century are separated from the external environment by a closed curtain wall. Then, using the lighting and air conditioning equipment, it is idea to control so that all places are homogenous and constant environment artificially. However, we need enormous energy, which is a major factor of global environmental problems.
It is important not to block the external environment and the internal space, but to open and close as necessary, that is, to create a building responsive to the external environment. Then it was created a living-like architecture.


