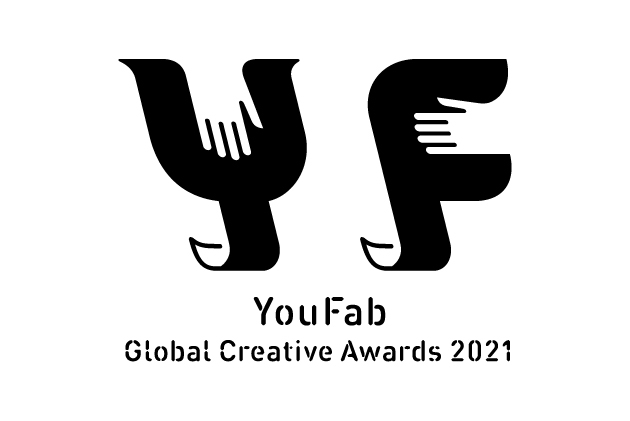Main
Main2
With Product
Detail
-
作品タイトル(日本語)
ツリーポン
-
作品タイトル(英語)
Tree-pon
-
制作物のコンセプトを記載してください。
東京の二子玉川 蔦屋家電に、ソーラーパネルを使用したプロダクトを展示するために制作したパヴィリオン。ツリーの形をした什器を伝統的な相欠き(アイガキ)を用いて設計することを試みた。ソーラーパネルで自家発電を行い、自力で点灯するサスティナブルなプロダクトを展示するための什器である。一種類の合板を用い、アイガキという一つの機構で組み上げることにより、単純な仕組みで自重を受け入れながら安定していく、親しみのあるツリーを提案した。基本のピースを高さ225㎜とすることで、組み合わせ方次第で椅子にもカウンターにもなるように設計した。さらに、再利用な可能な方法でくみ上げ、材料は安価に入るラワン材を使用した。
展示するプロダクトは、太陽光パネルから日光を吸収すると、自ら発光する仕組みになっている。それと同じように、このツリーは店舗内で何かに支えられることなく、自立している。これは、構造家にモックアップの作成から検証を依頼し、再三にわたり組み方の検討を行い、自立する方法を模索したためである。そうすることで、高層化や建築スケールに応用、発展できる余白をこのツリーは、包含している。
これは、国立競技場のコンペティションでザハ・ハディド案が白紙になってしまった日本国内での脱構築(デコンストラクション)の敗北に呼応する。それを人が親しみを持つように簡易的なエレメントを用いることで、新しい構築の在り方をプリミティブな形で体現したいと考えた。このツリーの形式は、やがて都市スケールへと発展していく。
道沿いに建つバス停、あるいは駅前に広がる大屋根そして、スタジアム。単一化したドミノシステムに対する脱構築の挑戦を民主化あるいは大衆的な試みとして誰もが触れることのできるスケール、そして“かたち”から出発する。そうすることでまた私たちは建築に夢を見ることができる。そう考えて私たちはこのツリーを設計した。 -
制作物のコンセプトを記載してください。(英語)
We created a pavilion to display products using solar panels at Futako Tamagawa TSUTAYA ELECTRICS ,Tokyo. We tried to design a tree-shaped fixture using a traditional notch (Aigaki). It is a fixture for displaying sustainable products that generate electricity in-house with solar panels and light up on their own. By using one type of plywood and assembling it with one joinery system called Aigaki, we proposed a tree-like that is stable while accepting its own weight with a simple mechanism. By making the basic piece 225 mm high, it was designed to accommodate different functions like chair or a counter depending on how it is combined. In addition, it was assembled in a reusable way, and the material used was Lauan plywood, which is inexpensive.
The products on display are designed to emit light by themselves when they absorb sunlight from the solar panel. In the same way, this tree-shape pavilion is self-sustaining in the store without any support. This is because we asked the structural engineer to create and verify the mockup, repeatedly examined how to assemble it, and sought a way to become independent. By doing so, this tree contains margins that can be applied and developed for high-rise buildings and architectural scales.
This is in response to the deconstruction in Japan, where Zaha Hadid's proposal was blanked out in the National Stadium competition. I wanted to embody the new way of construction in a primitive form by using simple elements so that people would be familiar with it. This tree-shape format will eventually evolve into an urban scale.
A bus stop along the road, a large roof spreading in front of the station, and a stadium. The challenge of deconstructing a unified domino system begins with a scale and "Katachi"=”Form”(Written by Kiyonori Kikutake) that anyone can touch as a democratization or popular attempt. Doing so also allows us to dream of architecture. With that in mind, we designed this tree. -
作品の素材・仕様
白色のラワン合板を用い、幅1024mmから2362mm、高さ225mmのエレメントをくみ上げている。仕上げはせず、ラフさを許容することで、メンテナンス不要のレプリカのアイビーがそれとなく、装飾感をもたらすと考えた。
足元と天板に15×15の角材を仕込むことで、縦横のそれぞれの板の振れ止めの役割をしている。設計図は、床レベルから195mmごとに作成し、平面図が合計11段となった。
設営は以前から付き合いのある展覧会を中心に活躍されている方に依頼した。こちらの意図を汲み取ったクラフト感のある仕上がりになった。床レベルは幅1012mm×奥行1012mmであり、最高高さ2355mmの部分は、幅2362mm×奥行1540mmnのツリーの上部のように広がりを持つ設計とした。 -
作品の素材・仕様(英語)
Using white Lauan plywood, elements with a width of 1024 mm to 2362 mm and a height of 225 mm are being assembled using traditional Japanese joinery system. By allowing the roughness without finishing, We applied ivy bushes on top of the pavilion to give a sense of nature and greenery decoration.
15x15 square lumber joint on the bottom and the top plate structurally acts as a steady rest for each of the vertical and horizontal plates. The main design elements repeat itself 195 mm from the floor level, and the overall structure has 11 levels in total.
The construction was done by a highly professional Japanese engineer and wood carpenter. As a result, I was able to get a sense of the intention and get a crafty finish. The floor level is 1012 mm wide x 1012 mm deep, and the maximum height of 2355 mm is designed to be as wide as the upper part of a tree with a width of 2362 mm and a depth of 1540 mm. -
作品のリファレンスURL
https://architecturephoto.net/110134/
-
作品の映像URL
-
公式サイト、もしくはSNSのURL
https://www.instagram.com/satoru_yahagi/?hl=ja https://www.instagram.com/sya_architect/?hl=ja
-
特別賞のテーマにどう作品が関連しているか説明文を記載
松下幸之助の著書「道をひらく」という本に、躓いたとき、もう立ち上がれないと思った時、何度も助けられてきた。特別賞の関連性を考えた時、この「道をひらく」の一節が自分の中に降りてきた。
テーマはp.152~153「旗を見る」である。
‐(前略)考えてみれば、おたがいの毎日の働きについても、実はこんな旗がたくさん振られているのである。その中には、例えば数字という形で、目に見えてくるものもある。しかし、目に見えない旗の方がはるかに多いであろう。その見えない旗を見極めて、毎日の成果を慎重に検討してゆくところに仕事の真の成長があり、毎日の尊い累積がある。-(以下略)
今回のプロジェクトは、その「旗」なのであると考えた。
私たちの仕事は、施主(クライアント)が喜んでくれればそれで成立する。しかし、それ以上に、自らがクリエーションしていく気概と熱量を抱えてプロジェクトに取り組む。これは数字にはならない。見えない旗というのは、私たちがこのツリーを通して行うクリエーションなのである。それは、夢である。
その一方、民主化は、誰もが生成できることを許容するのではない。人々がそれに触れ考える余白を作ることなのであると考える。お手伝いが出来ればよいのである。松下は、最後に「旗を見る」をこう締めくくる。
‐目に見えない旗をも、よく見極めるだけの心がけを、つねに厳しく養っておきたいものである。
身の引き締まる思いである。
Konosuke Matsushita's book "Opening the Road" has helped me many times when I stumbled and thought I couldn't stand up anymore. When I thought about the relevance of the special prize, this passage of "opening the way" came down to me.
The theme is p.152 ~ 153 "Seeing the flag".
-(Omitted) If you think about it, many of these flags are actually waving to each other on a daily matter. Some of them are visible, for example in the form of numbers. But there will be far more invisible flags. The true growth of work lies in identifying the invisible flag and carefully considering the daily achievements, and there is a precious accumulation every day. (Omitted below)
I thought this project was the "flag".
The invisible flag is what we create through this tree. It's a dream.
Democratization, on the other hand, does not allow everyone to generate. I think it's about creating a margin for people to touch and think about it. I just want to be able to help. Matsushita concludes "Looking at the flag".
-I want to always rigorously cultivate the intention to discover the invisible “flag”.


