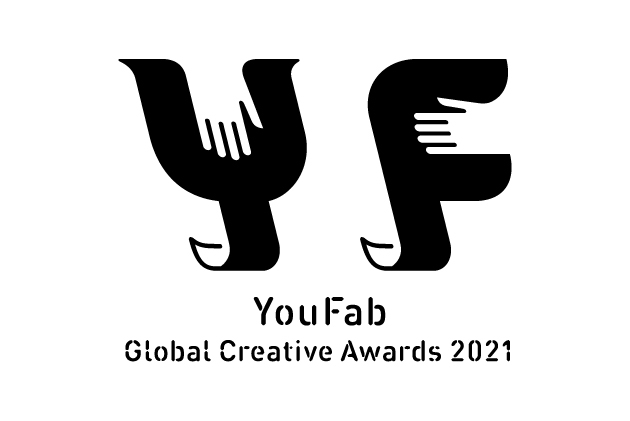-
作品タイトル(日本語)
スキップガーデン
-
作品タイトル(英語)
Skip Garden
-
制作物のコンセプトを記載してください。
感染症の流行に伴い、生活の送り方が大幅に変化した。仕事は会社に行かなくても成立し、学校の授業は家でも受けられることが明らかになった。毎日違う環境で、違う時間に、違う作業をする方がアイデアは広がる上に、ストレスがなくなる。このような環境づくりを中心に計画した。この敷地には幼稚園に通う子どもから高齢者の老若男女が利用する町で、どの世代でも利用できる場所とした。カフェで宿題をしたり、図書館で本を読んだり、公園で体操できたり様々なことが可能でそれらが同じ空間に集まる。そこで一つのコミュニティーが出来上がる。
新たなワークプレイスの提案は、そこに行きたいと興味を持たせること。例えば、普通の敷地にはない高速道路の下や川のそば。非現実的な空間で作業することで普段よりも効率が上がり、その空間自体の豊かさも高まる。
大きく外部に開いたゾーニングは、外部の自然環境を内部に取り入れるとともに外部への誘発を促している。また、それぞれのワークスペースへのアクセスを多様化し、二重階段で二層化することにより更なる目線の変化を感じさせている。交わりも同時に生まれる。これらのことにより「変化する目線、多様な空間、選択する目的」から「好きな時に、好きな場所で、好きなことをする」という自由で鮮やかな盛り上がりを設計した。 -
制作物のコンセプトを記載してください。(英語)
With the epidemic of infectious diseases, the way we lead our lives has changed drastically. It became apparent that work could be accomplished without going to the office and that school lessons could be taken at home. It is better to work in a different environment, at a different time, and do different tasks every day to expand ideas and eliminate stress. The plan focused on creating such an environment. The site was designed to be a place that can be used by any generation in the town, from children attending kindergarten to the elderly, young and old. People can do their homework in the cafe, read books in the library, or exercise in the park. This is where a community is created.
The proposal for a new workplace is to make people interested in going there. For example, under an expressway or by a river. By working in an unrealistic space, you will be more efficient than usual, and the richness of the space itself will be enhanced.
The zoning, which is largely open to the outside, brings the natural environment of the outside into the interior, and also encourages the outside to come in. In addition, the access to each workspace is diversified, and the double staircase creates a sense of further change in line of sight. Interaction is also created at the same time. By doing these things, we designed a free and vivid upsurge of "doing what you want, when you want, where you want" from "changing eyes, diverse spaces, and choosing purposes. -
作品の素材・仕様
敷地面積:346.5m^2(建築)、504.4m^2(公園)
地下1階、地上5階
地下部分RC造、地上部分S造
カーテンウォールで囲み、床や壁は主にコンクリートを使用し、サイディングを使用する。 -
作品の素材・仕様(英語)
Site area: 346.5 m^2 (building), 504.4 m^2 (park)
1 basement floor, 5 above ground floors
RC structure in the basement, S structure above ground
Surrounded by curtain wall, floors and walls are mainly concrete with siding. -
作品のリファレンスURL
-
作品の映像URL
-
公式サイト、もしくはSNSのURL
https://instagram.com/design.so.jp?utm_medium=copy_link
-
特別賞のテーマにどう作品が関連しているか説明文を記載
コロナ禍によって奪われた普通の生活と発見できた新たな生活。このご時世だからこそ生まれた新しいスタイルをうまく活用し、豊かで多種多様な建築をデザインした。
コロナ禍で活躍し愛される建築とはどのようなものなのかというものを見直し、集まりたくなる建築を考えた。川があり近くに高速道路が通っている特徴のある敷地なので敷地を大いに利用した。川という大自然と高速道路という非日常を組み合わせ、そこで作業したくなるような多種多様なワークスペースを作り、それらをうまく繋ぎ距離が遠くともそれぞれが近い関係となる。目線の変化によって日々新たな発見ができるようにスキップフロアにし、様々な関係を生む。
様々な人々が集い、この暗くなってしまった社会を鮮やかに盛り上げる建築を設計した。
- 119
スキップガーデン
コロナ禍で発見した新しい生活スタイル。仕事や勉強は会社だけではなく、家や飲食店などどの場所でもできることがわかった。その中で、好きな時に、好きな場所で、好きなことをするというコンセプトをもとに複合施設を設計した。目線の操作や中間領域の創造によって様々な色のワークプレイスを生み出し、同時に様々な交わりを作り出す。


